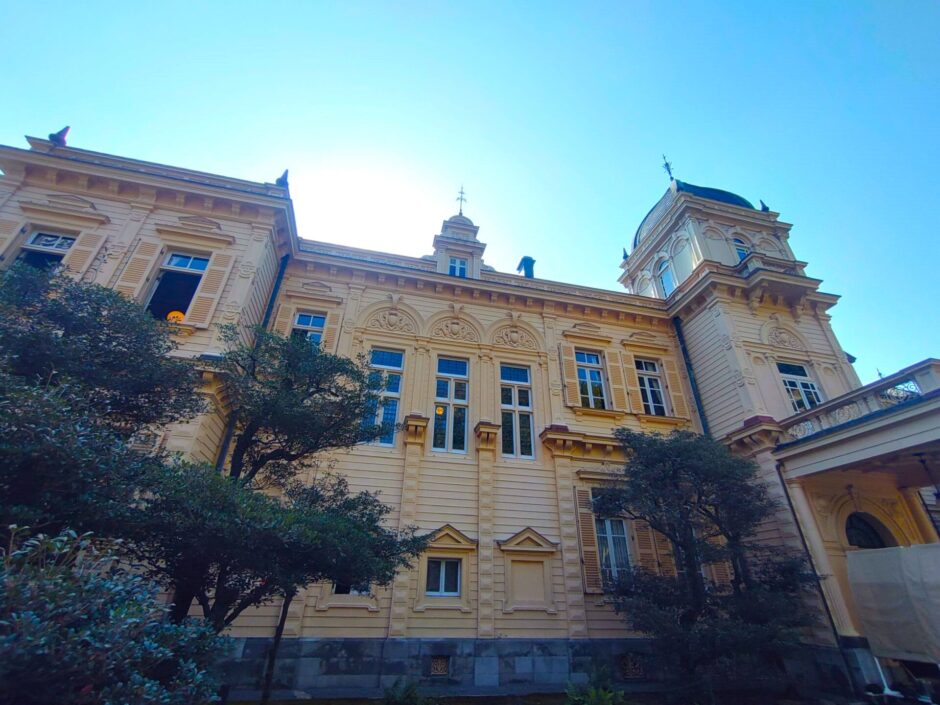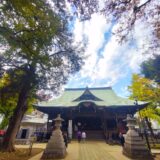【summary】
It was built as the main residence of Hisaya Iwasaki, the eldest son of Yataro Iwasaki, the founder and first president of Mitsubishi, and the third president of Mitsubishi. The two-story Western-style wooden building with a basement was designed by Josiah Conder, an Englishman famous for designing the Rokumeikan, and is a National Important Cultural Property. (Mr. Josiah Condor was an English architect who loved Japan and married a Japanese woman.) Today, the site is one-third the size of the original building, and only the Western-style building, the billiards room, and the Japanese-style building remain.
![Former Iwasaki Residence Garden [Tokyo] DSC 0242 1024x768 - Former Iwasaki Residence Garden [Tokyo]](https://japan-shrine.info/wp-content/uploads/DSC_0242-1024x768.jpg)
【scenery】
Walking up the carriage road, you will arrive at the exotic-looking Iwasaki Residence. The exterior of the house is elegant yet powerful with a unique, exotic atmosphere. The delicate design, which is not found in many Western buildings built around the same time, gives the house an atmosphere as it was in bygone days.
![Former Iwasaki Residence Garden [Tokyo] DSC 0239 1024x768 - Former Iwasaki Residence Garden [Tokyo]](https://japan-shrine.info/wp-content/uploads/DSC_0239-1024x768.jpg)
The billiard room, designed by Condor, is a wooden building in the style of a Swiss hut, which was very rare in Japan at that time, and is connected to the Western-style building by an underground passageway.
![Former Iwasaki Residence Garden [Tokyo] DSC 0241 1024x768 - Former Iwasaki Residence Garden [Tokyo]](https://japan-shrine.info/wp-content/uploads/DSC_0241-1024x768.jpg)
The vast garden, which partly follows the style of the Daimyo garden, is considered to be a combination of Japanese and Western style as well as architectural style, and retains the early form of a modern garden with a “lawn garden”.
![Former Iwasaki Residence Garden [Tokyo] DSC 0238 1024x768 - Former Iwasaki Residence Garden [Tokyo]](https://japan-shrine.info/wp-content/uploads/DSC_0238-1024x768.jpg)
【precincts】
The interior of the building, which seems to have had the purpose of hosting important guests like a guest house, seems to be in the cutting-edge style of the 29th year of Meiji era, and is a reminder of that era and culture. Gorgeous western-style building designed by Condor. The wallpaper and ceilings are meticulously detailed, every single thing is beautiful and gorgeous. The furniture, heaters, and lighting were also well designed.
The Japanese-style building is the residence of the Iwasaki family, and although it has shrunk in size, the wide tatami corridors, ship-bottomed ceilings, large alcove, and sliding door paintings are all ingenious ways to maintain the atmosphere of the time when European-style Western-style buildings were built in tandem with the modernization of Japan. A café is also open in the Japanese-style building, where visitors can take a break while enjoying the view of the garden.
![Former Iwasaki Residence Garden [Tokyo] DSC 0237 1024x768 - Former Iwasaki Residence Garden [Tokyo]](https://japan-shrine.info/wp-content/uploads/DSC_0237-1024x768.jpg)
【Nearby attractions】
![Former Iwasaki Residence Garden [Tokyo] DSC 0231 160x160 - Former Iwasaki Residence Garden [Tokyo]](https://japan-shrine.info/wp-content/uploads/DSC_0231-160x160.jpg) Shinobazunoike Benteng-do [Tokyo]
Shinobazunoike Benteng-do [Tokyo]
![Former Iwasaki Residence Garden [Tokyo] DSC 0192 160x160 - Former Iwasaki Residence Garden [Tokyo]](https://japan-shrine.info/wp-content/uploads/DSC_0192-160x160.jpg) Ueno Toshogu Shrine【Tokyo】
Ueno Toshogu Shrine【Tokyo】
![Former Iwasaki Residence Garden [Tokyo] DSC 0248 160x160 - Former Iwasaki Residence Garden [Tokyo]](https://japan-shrine.info/wp-content/uploads/DSC_0248-160x160.jpg) Yushima Tenmangu Shrine [Tokyo]
Yushima Tenmangu Shrine [Tokyo]
【Access】
Manager’s comment.
It is a place where you can enjoy both the Western-style and Japanese-style buildings of the Zaibatsu family at the same time. It is a short walk from Shinobazu Pond in Ueno Park, so it is a good place to stop by if you are in the neighborhood. However, there is no air conditioning, so it is best to avoid visiting in mid-summer or mid-winter.
3-45, Ikenohata 1-chome, Taito-ku, Tokyo 110-0008, Japan
※Admission fee is 400 yen and cashless payment is accepted.
※There is no parking.
 Tour of Japanese shrines and temples
Tour of Japanese shrines and temples 

![Former Iwasaki Residence Garden [Tokyo] DSC 0192 150x150 - Former Iwasaki Residence Garden [Tokyo]](https://japan-shrine.info/wp-content/uploads/DSC_0192-150x150.jpg)
![Former Iwasaki Residence Garden [Tokyo] DSC 0454 1 150x150 - Former Iwasaki Residence Garden [Tokyo]](https://japan-shrine.info/wp-content/uploads/DSC_0454-1-150x150.jpg)
![Former Iwasaki Residence Garden [Tokyo] DSC 1374 150x150 - Former Iwasaki Residence Garden [Tokyo]](https://japan-shrine.info/wp-content/uploads/DSC_1374-150x150.jpg)
![Former Iwasaki Residence Garden [Tokyo] DSC 0348 150x150 - Former Iwasaki Residence Garden [Tokyo]](https://japan-shrine.info/wp-content/uploads/DSC_0348-150x150.jpg)
